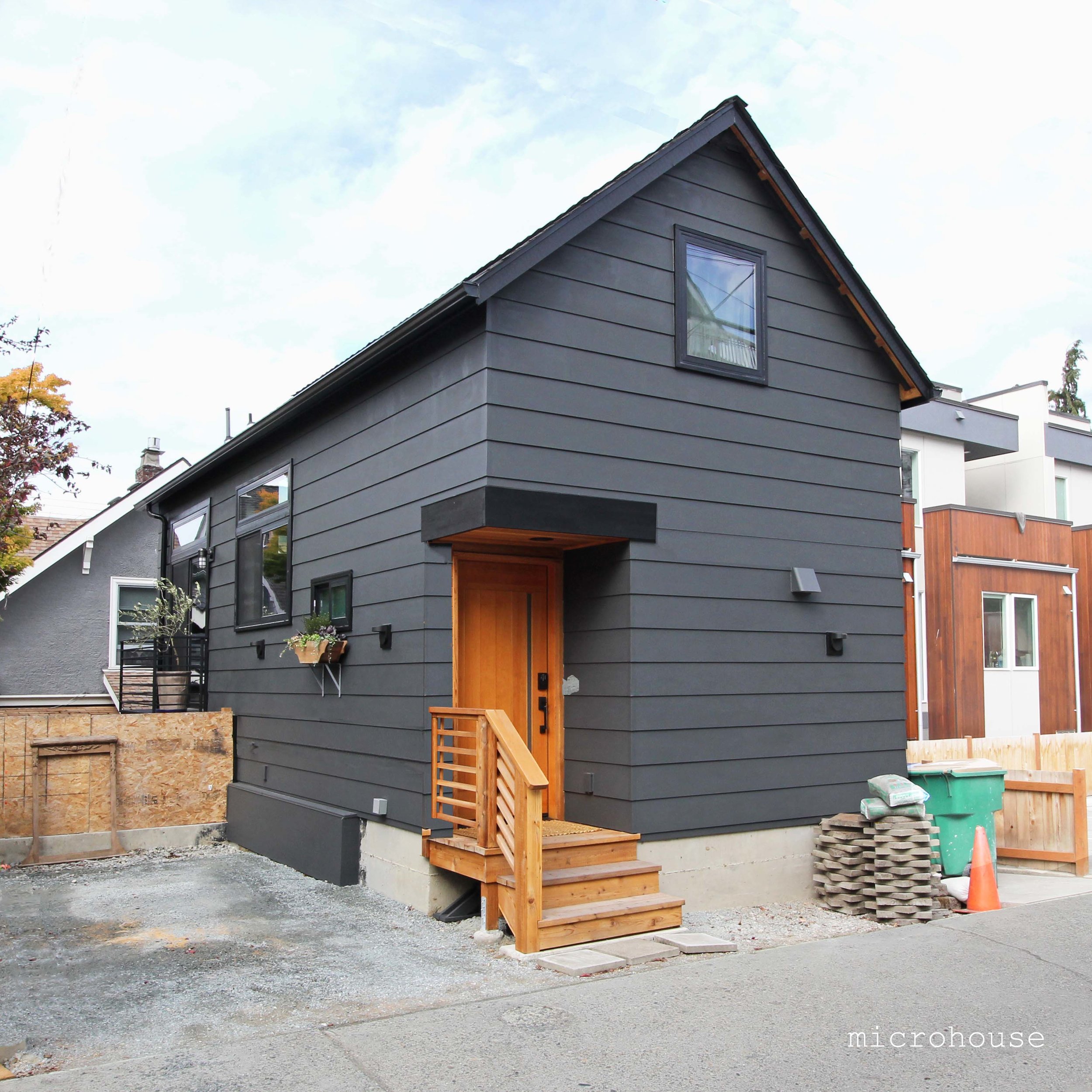Thinking about the long-term use of a home and designing for flexibility is an important part of preparing for an uncertain future. DADUs allow people more flexibility to accommodate a growing family, changing work requirements, and to provide supplemental rental income. DADUs also provide valuable small housing stock in desirable neighborhoods.
Do you want to learn more about DADUs and meet others (virtually) thinking about building a DADU? Join Bruce Parker from Microhouse and Stefan Hansmire from Hansmire Builders to learn about what is possible in this unique webinar sponsored by Sustainable Ballard. In this workshop we will answer questions for people planning to build a backyard cottage, including explanations of what is possible given the new zoning rules. We will also discuss budget ranges for recently completed backyard cottages and financing options along with case studies.
Donations for Sustainable Ballard will be accepted.
Date: Wednesday September 30th
Time: 7:00 pm
Cost: Suggested Donation
Location: Online



















