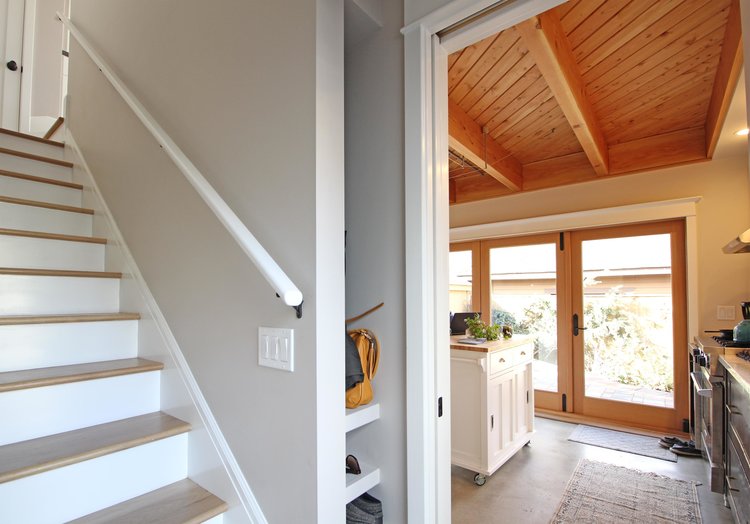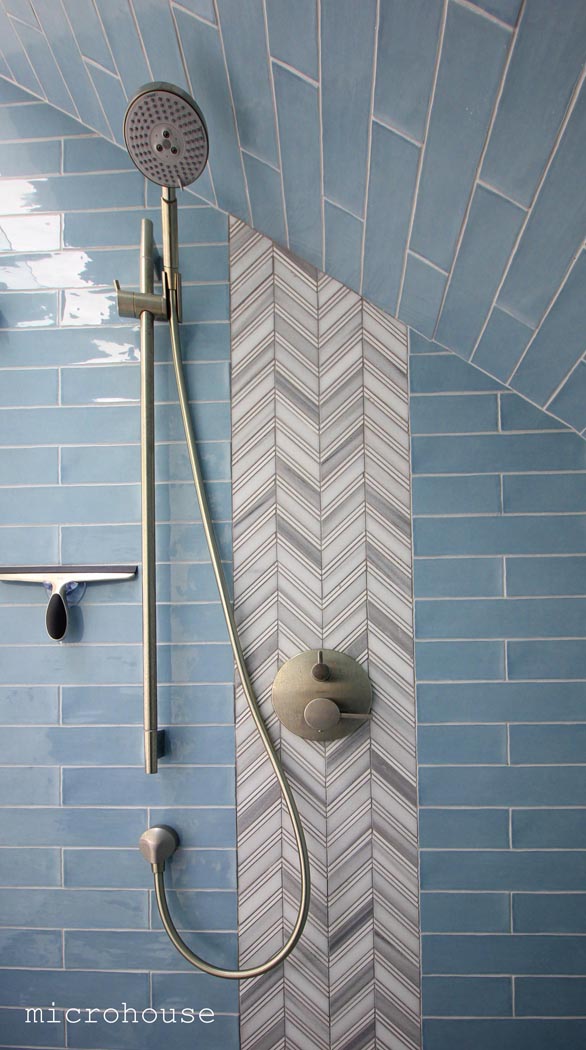Our DADU workshop scheduled for this Thursday has been moved online. Sign up for more information and updates.
backyard cottages for fun and profit
Backyard cottages can be used for many things, including housing a family member, a short term rental, a home office, or all of these things. Join Bruce Parker from Microhouse and Stefan Hansmire from Hansmire Builders to learn about what is possible and what is going on with the industry right now.
Time: Thursday 4/23 at 7:00 pm
Location: Online
Suggested donation $20 PNA members, $30 general public. All proceeds support the Phinney Neighborhood Association















